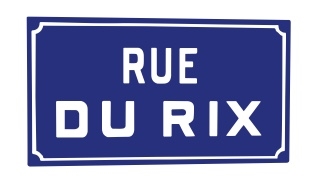Pilgrimage
Fallingwater
Part I: Outside
Last autumn I had the good fortune to visit Frank Lloyd Wright’s residential masterpiece, Fallingwater. Located in Mill Run, PA the home was built as a rural retreat for the late Kaufman family, owners of the famous Pittsburgh department store. The house was entrusted to the Western Pennsylvania Conservancy by Edgar Kaufman, Jr. in 1963.
There are several tours to choose from on the Fallingwater website. I opted for the in-depth tour, which lasted around two hours and allowed photography inside of the house. It started early in the morning so my group was one of the first of the day. We saw the residence relatively empty before the crowds that arrived later on.
The tour began as a peaceful stroll from the visitor center through a wooded area that leads to the house. My first impression as the tour approached the site was the sound of rushing water. My senses were fully engaged by the cascading stream. And then a first glimpse revealed the celebrated cantilevered structure peeking between the trees. And what a breathtaking view it was!
The house was designed on three levels with public and private zones. The lowest level included the main living and dining areas, the second level was private and contained the Kaufmans’ office, bedrooms and bathrooms and the top level (also private) a space for their son. A separate guesthouse is situated further up the hillside.
Instead of placing the house to have a view of the stream, Wright sited it directly over the falls engaging directly with nature. The famous cantilevered balconies invited visitors out into the surroundings while the low exterior stair led right down to the water itself. The cooling stream was a relief on hot summer days.
The main entry was somewhat obscured, a recurring theme in Wright’s architecture, and began with an offer to wash hands with a waterspout and a bar of soap suspended from a chain.
Evidence was everywhere of the blurred lines between interior and exterior, nature and structure such as the view of the rear of the house where the rock face extends into the stacked stone building. The sun-dried color of the stucco evokes the adobe dwellings of the American Southwest.
Despite the design’s overriding horizontality the house contains many vertical elements such as the massive sandstone chimney and column of fenestration. Wright used his signature ‘Cherokee Red’ color for the painted metalwork.
The exterior views of the house change significantly depending on one’s vantage point. From below it seems to grow out of the hillside.
But from above the series of planar forms step back like layers of a wedding cake ready to tumble down the slope.
Frank Lloyd Wright designed Fallingwater in 1935 as the ultimate expression of organic architecture. Its form and function have stood the test of time as it is as inspiring a building now as it was almost eight decades ago.
The interior features will be covered in Part II.
Thanks for your interest!








